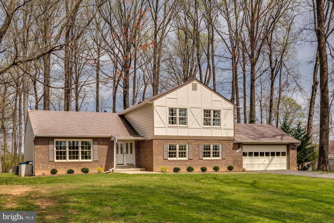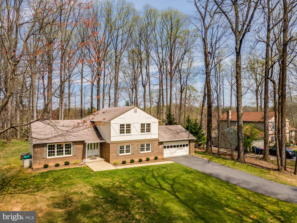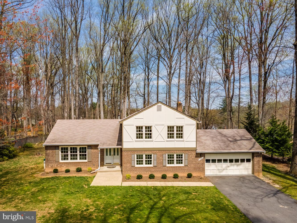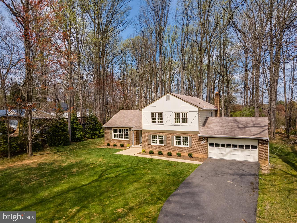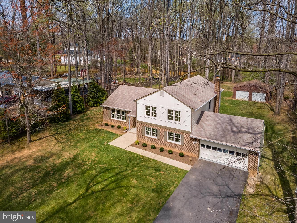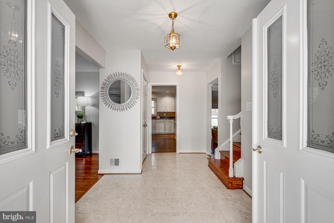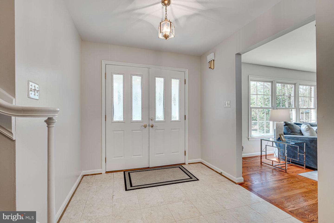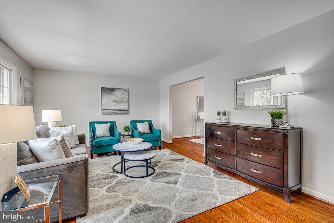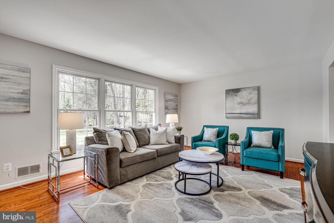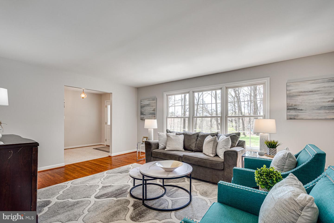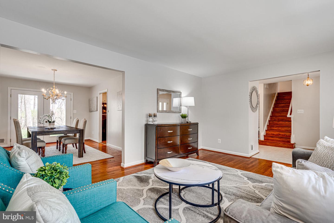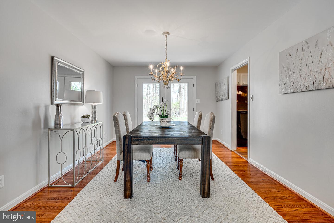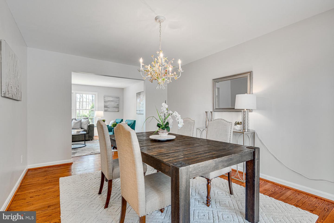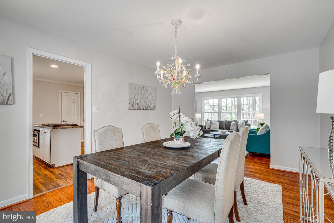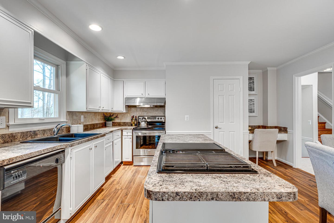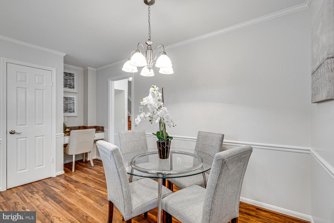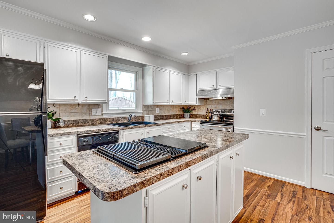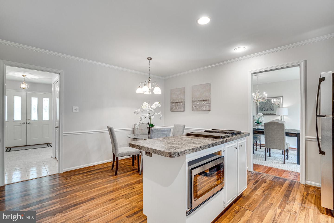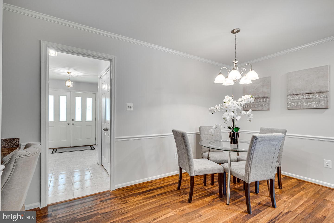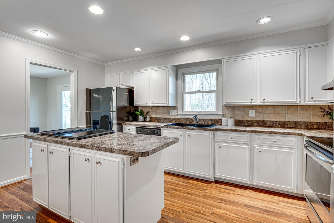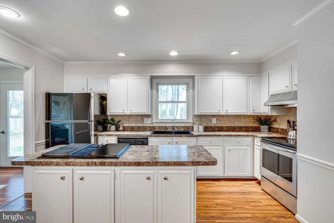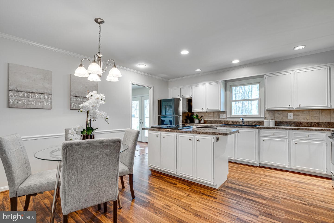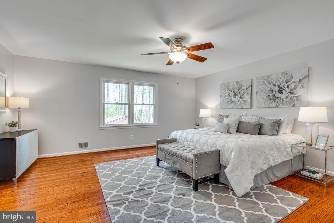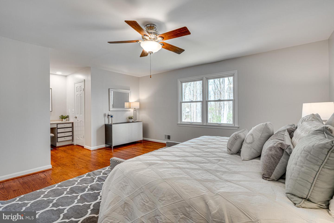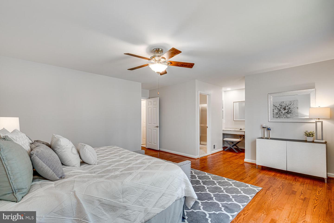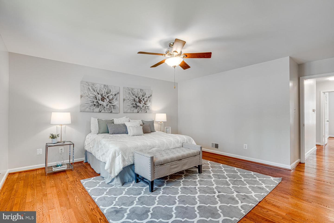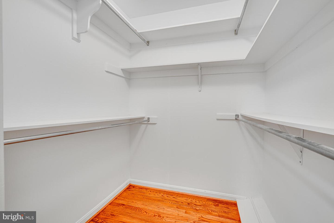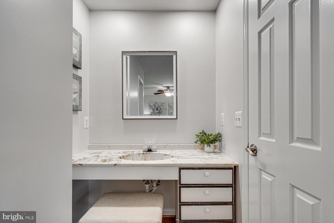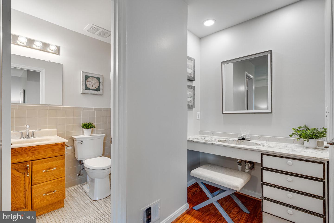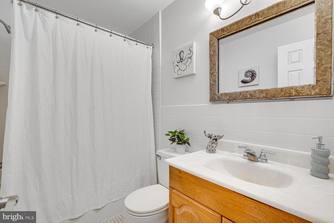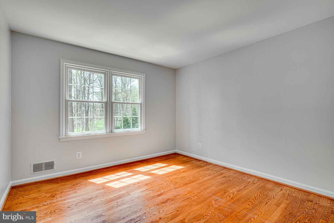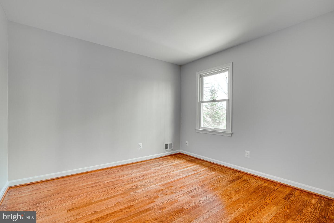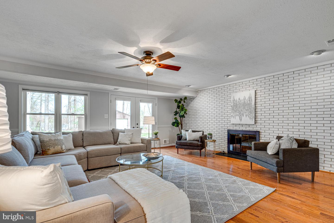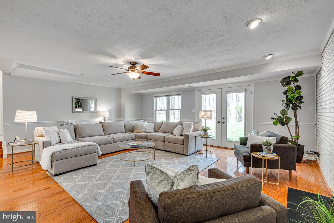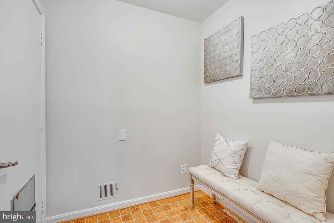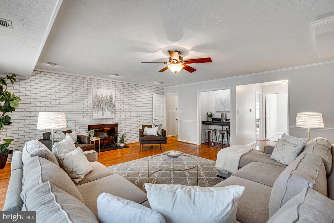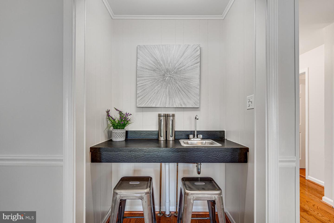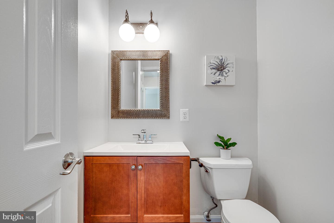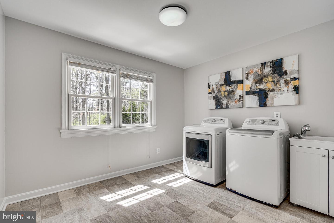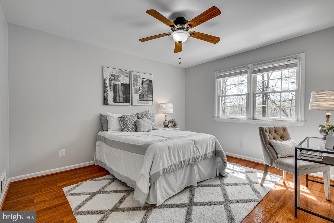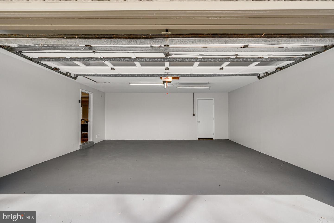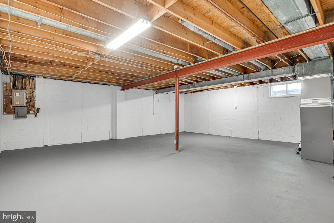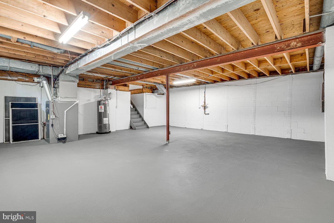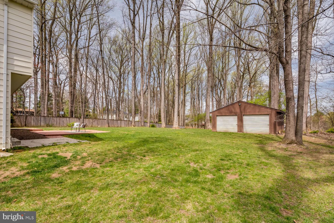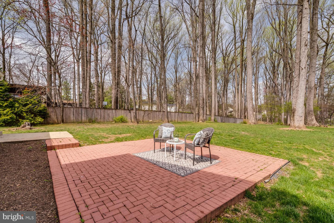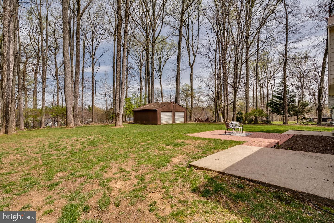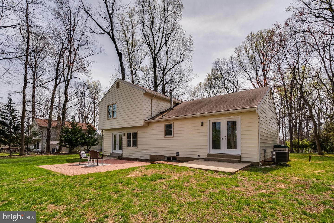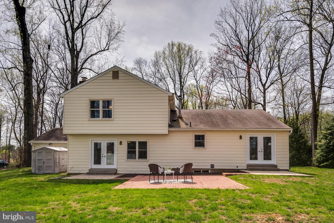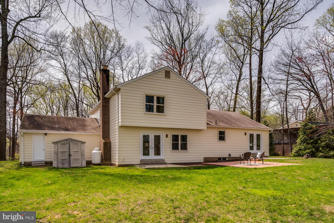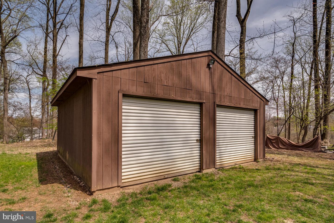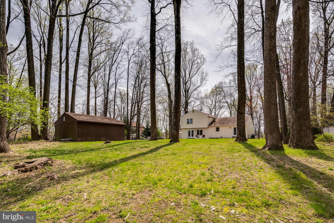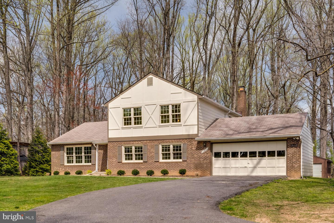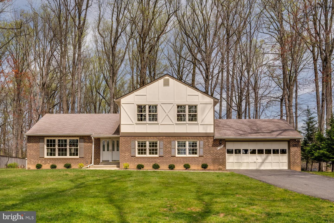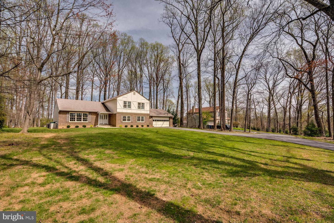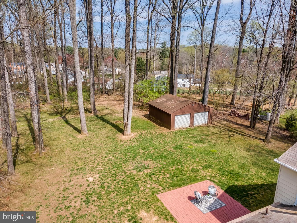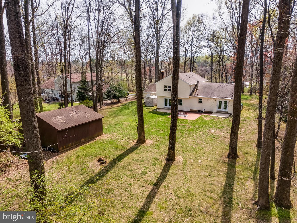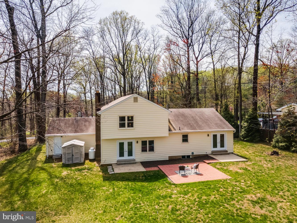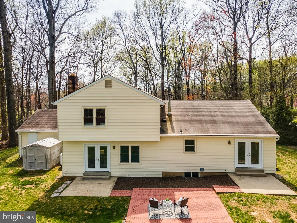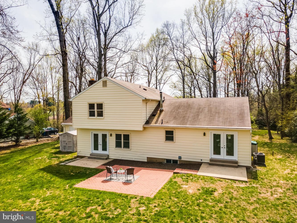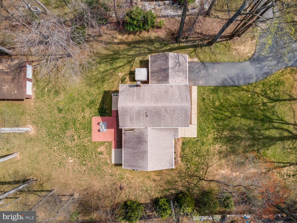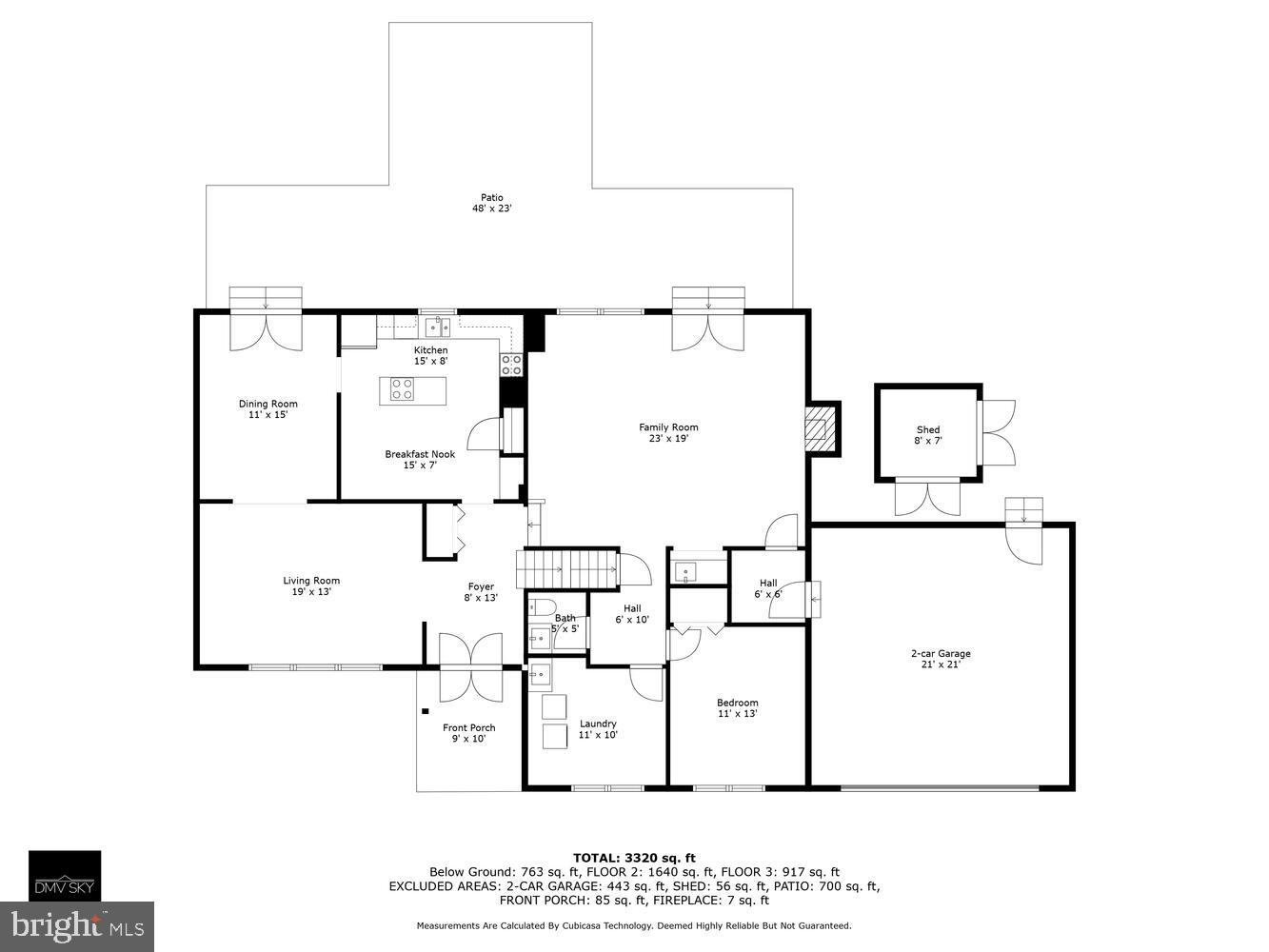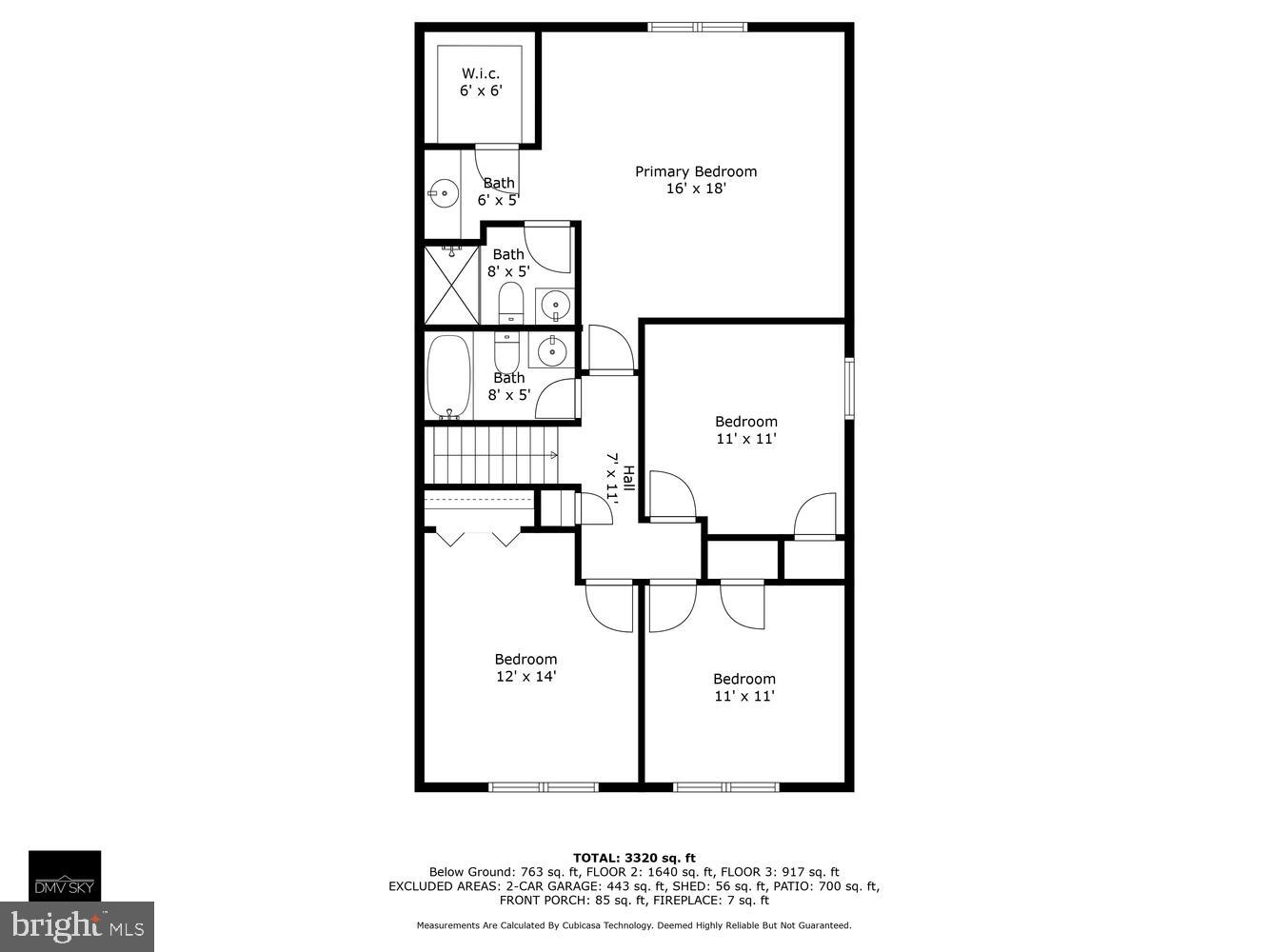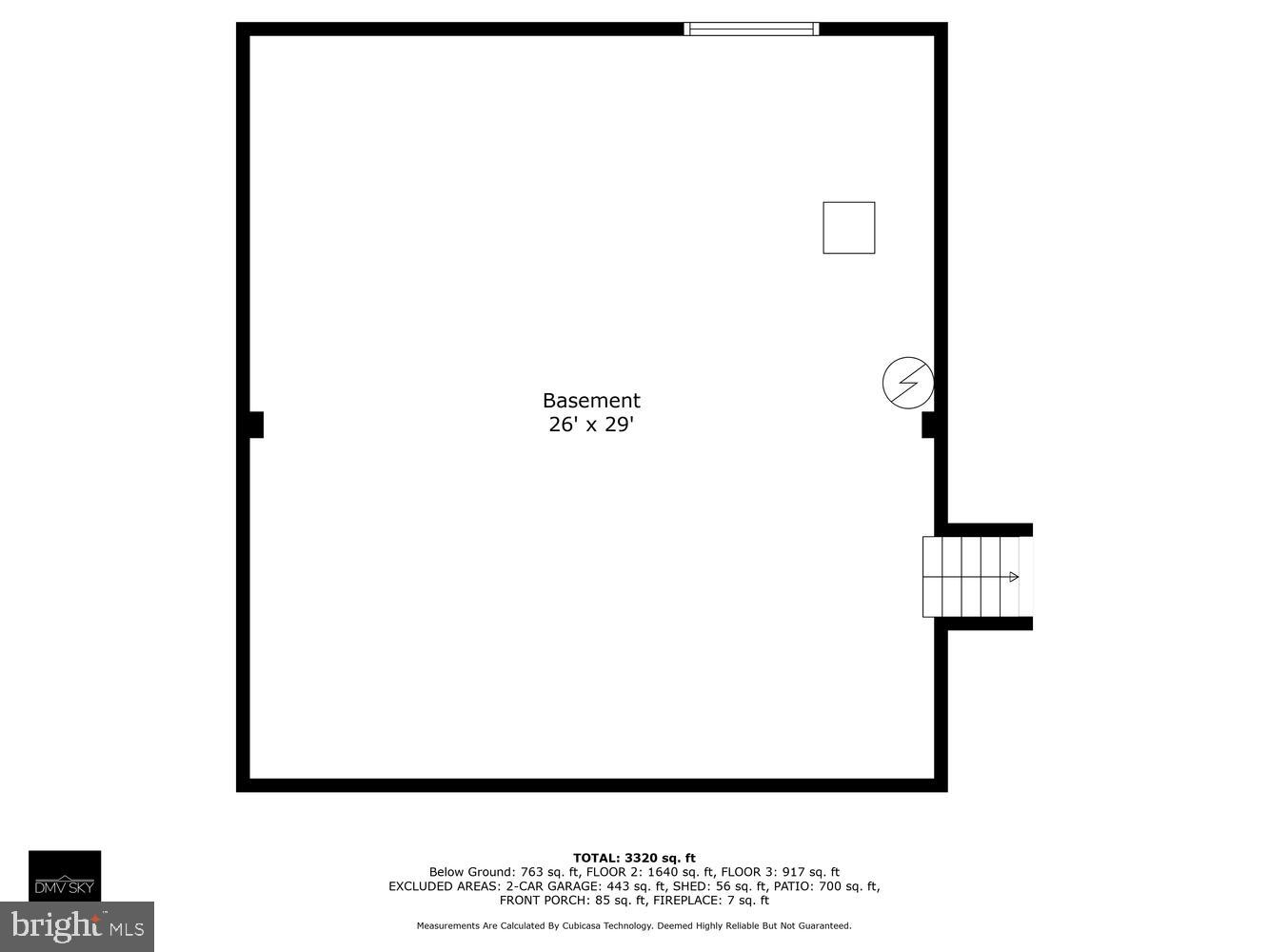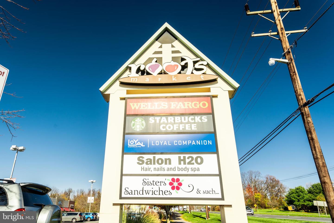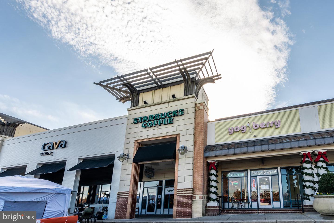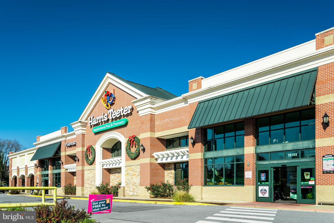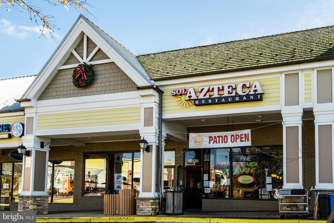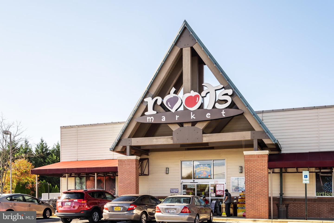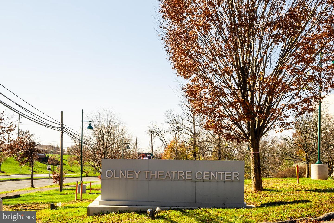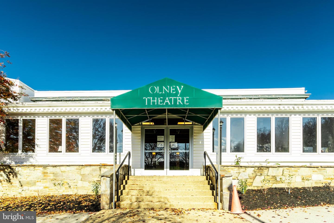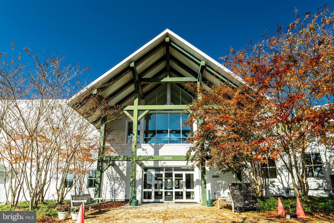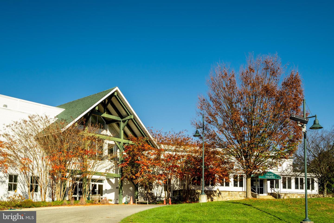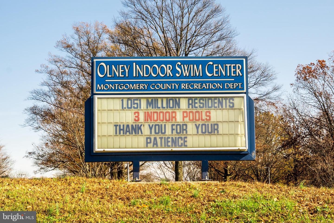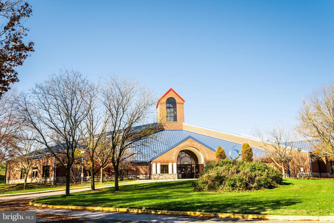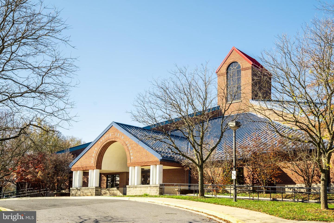Donât miss out on this spacious, light-filled 5 bedroom 2 ½ bath split level on a 1.2 acre lot with Extra 2 car outbuilding / garage in Olney Acres. Special features to note: * Beautiful Family Room with gas fireplace; * Bedroom only 2 steps down from main level; * Newly refinished hardwood flooring on main and upper levels; * Fresh paint throughout living areas; * Updated windows throughout⦠All this just minutes from commuter routes (ICC-200), downtown Olney with numerous groceries, restaurants & shops, Blue Mash Golf Course, OBGC Community Park, Lone Oak Farm Brewery, and more! Attractive landscaping, new exterior paint and the gracious concrete walkway draw you into the double door entry w/glass inlay and storm doors. The foyer has ceramic tile flooring and a convenient double door closet. The gleaming hardwood floors throughout the main level, upstairs bedrooms are newly refinished. The Living Room has a wide wall of beautiful, updated windows, and an large opening to the spacious Dining room with French doors to the concrete pad leading to brick patio. Kitchen has white cabinets, a center island, Jen-Air electric cooktop with downdraft, Amana sealed surface cooktop range, Amana refrigerator, eat-in area with chandelier, desk area, a good sized pantry, crown & chair rail molding, and recessed lights. A mere two steps down bring you to the inviting Family room with gas fireplace & slate hearth, bar area with sink, crown & chair rail molding, ceiling fan with light, recessed lights, and almost level exit through French doors to rear yard. The adjacent Mud Room provides access to the spacious garage, which includes an additional door leading to rear yard. The fifth bedroom is a welcome addition, with a nearby powder room with maple wood vanity cabinet with cultured marble sink. And finally, the expansive laundry room with Kenmore Elite washer and dryer, utility sink & cabinet features new flooring. Upstairs the beautiful hardwood flooring continues continues through the bedrooms. The Primary Suite has a ceiling fan with light, dressing area with sink, large walk in closet, and a gorgeous view of rear yard. The en suite has ceramic tile floor and glass door shower, and wood vanity with cultured marble sink. The three other bedrooms are all quite spacious. A hall linen closet, and full bath in hall with ceramic tile floor, wood vanity with cultured marble top, shower & tub combination round out the second floor offerings. The lower level is unfinished with a painted concrete floor, Rheem Performance electric water heater, and Armstrong Air Advantage oil furnace. The lot is over 1 acre, and includes an additional double door garage outbuilding.
MDMC2125242
Single Family, Single Family-Detached, Tudor, Split Level
5
MONTGOMERY
2 Full/1 Half
1977
2.5%
1.21
Acres
Electric Water Heater, Public Water Service
Frame
Loading...
The scores below measure the walkability of the address, access to public transit of the area and the convenience of using a bike on a scale of 1-100
Walk Score
Transit Score
Bike Score
