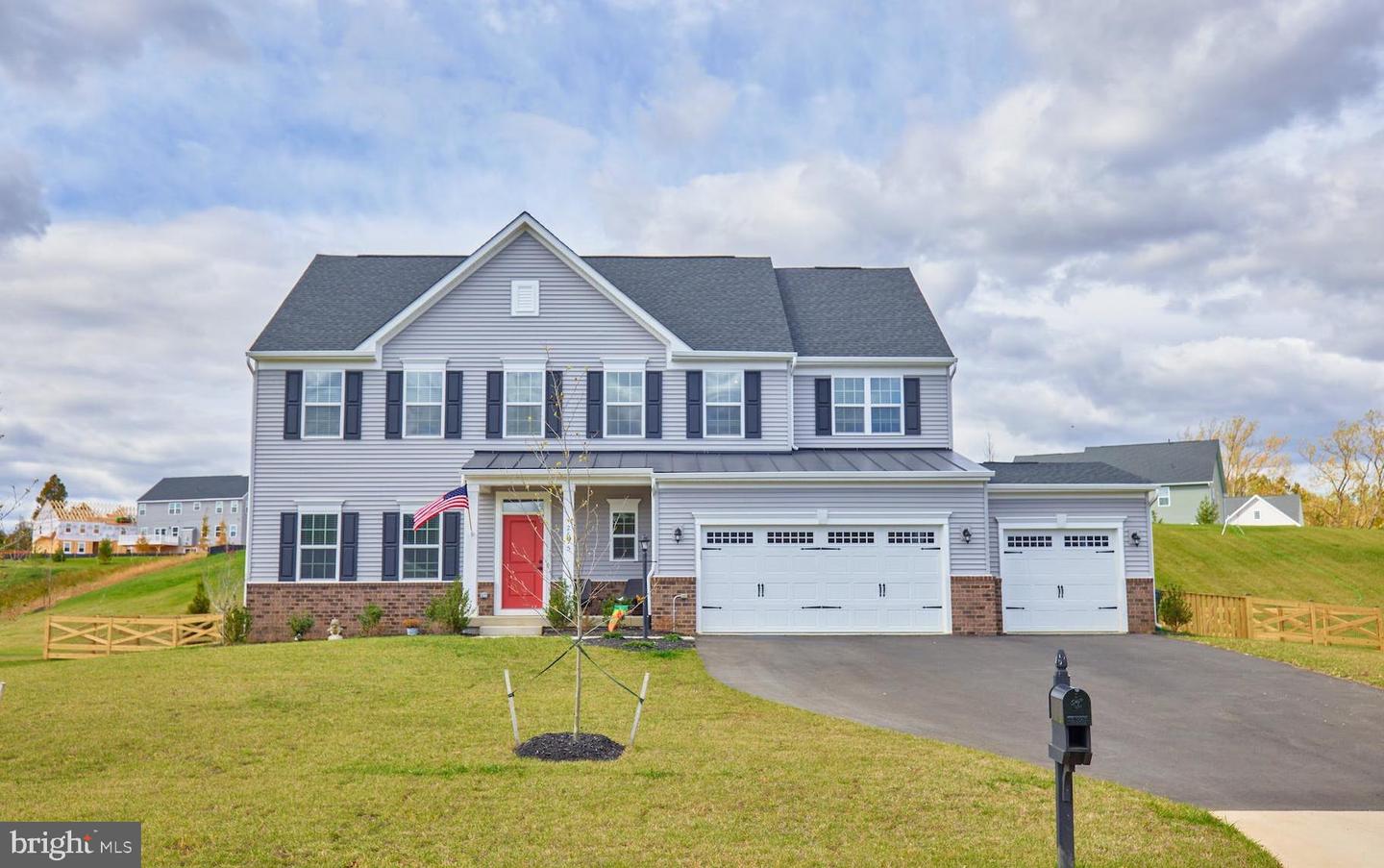Want a new construction house but don't want to wait?? Want a new home but hate trying to pick out all the features?? If you answered yes to either of those questions.... this NEW CRAFTSMAN STYLE HOME is for you! Hardly lived in, this Saint Lawrence model built by Ryan Homes, features so many incredible upgrades and extras you won't want to leave! From the upgraded floor to ceiling stone fireplace in the family room to the gorgeous white gourmet kitchen, this home is a true show-stopper. As you enter the front door you are instantly wowed by the open and neutral floorplan. The main level features gorgeous dark LVP flooring throughout, beautiful iron balusters on the stairs, recessed lighting throughout all 3 levels as well as 2"faux wood blinds. There is a large formal living room found on the front of the home and a fantastic office quietly tucked on the back side of the home on the main level. The gourmet kitchen features stainless appliances, an incredibly large center island that will seat 4+, solid surface countertops, white cabinets, lovely pendant lighting, and marble style tile backsplash and opens to a large dining area surrounded by windows with sliding glass door that access the fully-fenced backyard. Curl up by the stone fireplace in the family room located just off the kitchen or head upstairs to hide out in the loft area! The master bedroom is very large and features plush carpeting, a tray ceiling, an enormous walk-in closet, and a private ensuite bath with large 12x12 tile flooring, white solid surface double vanities, as well as a great Roman shower! There are 3 additional secondary bedrooms found on the upper level, one featuring its own ensuite bath as well! All bedrooms are nice size with great closet space and plush carpeting! Head downstairs to the lower level and prepare to be knocked off your feet by the amount of space and light you will find! The open concept has columns for great separation of spaces making this area the ideal "hangout" space! There is room for a TV area, pool table, and more! Additionally, you will find a full bath as well as terrific unfinished storage space! This home is nicely situated on .63 acres and includes a fully-fenced yard with room to do anything you want!! Don't wait to see this one! It won't last long!!
VAFQ2006574
Single Family, Single Family-Detached, Craftsman
4
FAUQUIER
4 Full/1 Half
2022
3%
0.63
Acres
Gas Water Heater, Public Water Service
Vinyl Siding, Brick
Public Sewer
Loading...
The scores below measure the walkability of the address, access to public transit of the area and the convenience of using a bike on a scale of 1-100
Walk Score
Transit Score
Bike Score
