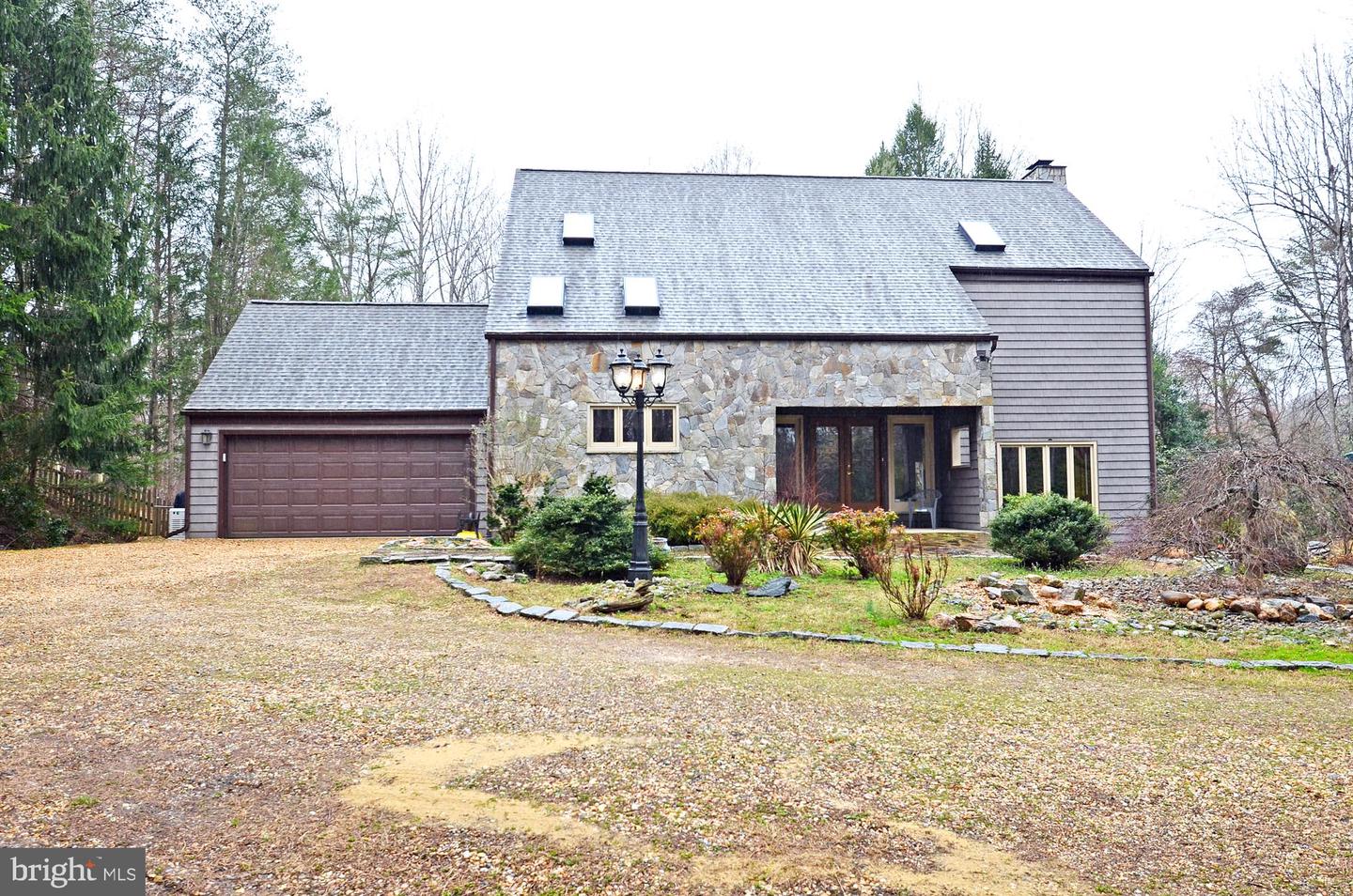Youâll love coming home to this private oasis! Looking for something unique? This is no cookie-cutter home! Enjoy the peaceful setting away from the hustle and bustle, while still being a stoneâs throw from everything you need. This secluded retreat is a nature loverâs dream, sited on 5 private, wooded acres, nestled back off the road. Entertain in your private In-ground pool or melt your worries away with a soak in your spa. The large rear deck is perfect for hosting cookouts or watching birds & wildlife. The stone front, covered entrance, and soaring 2-story foyer welcome you to this stunning, unique home. Off the foyer is a powder room with a furniture grade, custom vanity. The foyer steps down to the sunlit living room featuring built-ins, and a cozy floor-to-ceiling, natural stone fireplace. The dining room has an overlook to the living room, a glass atrium door to the deck, and plenty of room for family dinners. The tastefully renovated kitchen offers a cathedral ceiling with dual skylights, quality stainless steel appliances, granite counters, a breakfast bar, stylish stacked stone backsplash, and custom cabinetry including 2 glass front cabinets, pantry cabinets, and 2 extra deep drawers for pots & pans. The kitchen flows into the family room featuring a natural fieldstone wall and glass atrium door opening to the deck. Upstairs youâll find the expansive primary suite which boasts a full wall, natural stone fireplace, 4 skylights, & dual closets including an 11âx5â walk-in! The custom-designed, luxury ensuite bathroom includes a skylight, a jetted soaking tub, a bidet, and an oversized, no-step, frameless shower with a steam shower system. The custom vanity with a granite counter & vessel sink is accented by a full-length stacked stone backsplash with a custom mirror & light fixture. The second BR is served by the full, hall BA with a skylight, linen closet and a convenient upper-level laundry area. The gracious 2nd BR features 2 closets including a walk-in. The lower level presents a spacious multipurpose rec room, a 3rd full BA, and a 3rd BR with a large walk-in closet & access to a 25âx15â insulated crawl space. NEWLY REFINISHED, rich hardwood floors extend from the main level to the stairs leading to upper & lower levels *2 ponds *custom stone front walkway *vinyl shake siding (front)*BRAND NEW ROOF *2 FIREPLACES *FRESH, NEUTRAL PAINT THROUGHOUT *BRAND NEW CARPET ON THE UPPER & LOWER LEVELS! *Low maintenance, 2-tier composite deck *water conditioner* Minutes to the quaint town of Clifton with shops, restaurants, & historic sites, and events throughout the year. Local parks, waterways, & winery. Easy access to Ox Rd, Fairfax County Pkwy, Rt. 29, and I-66 & VRE access.
VAFX2118160
Single Family, Single Family-Detached, Contemporary
3
FAIRFAX
3 Full/1 Half
1986
2.5%
5
Acres
Softener Own, Hot Water Heater, Electric Water Hea
Vinyl Siding, Stone
Loading...
The scores below measure the walkability of the address, access to public transit of the area and the convenience of using a bike on a scale of 1-100
Walk Score
Transit Score
Bike Score
